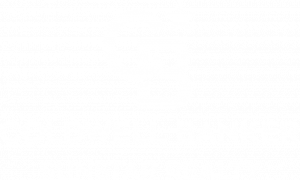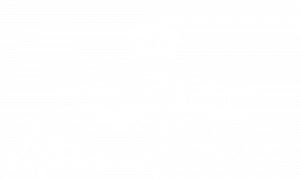


Listing Courtesy of: FLORIDA GULF COAST MLS / Marc Joseph Realty
3548 SW Addison Avenue Arcadia, FL 34266
Pending (236 Days)
$835,000
MLS #:
223090076
223090076
Taxes
$5,586(2022)
$5,586(2022)
Lot Size
10.19 acres
10.19 acres
Type
Single-Family Home
Single-Family Home
Year Built
1999
1999
Style
Ranch, One Story
Ranch, One Story
Views
Landscaped
Landscaped
County
DeSoto County
DeSoto County
Community
Peace River Highlands
Peace River Highlands
Listed By
Marc Joseph, Marc Joseph Realty
Source
FLORIDA GULF COAST MLS
Last checked Oct 18 2024 at 6:45 AM GMT+0000
FLORIDA GULF COAST MLS
Last checked Oct 18 2024 at 6:45 AM GMT+0000
Bathroom Details
- Full Bathrooms: 2
Interior Features
- Windows: Sliding
- Refrigerator
- Microwave
- Freezer
- Electric Cooktop
- Dishwasher
- Built-In Oven
- Laundry: Inside
- Vaulted Ceiling(s)
- Separate Shower
- Main Level Primary
- Kitchen Island
- Home Office
- Bathtub
Subdivision
- Peace River Highlands
Lot Information
- Oversized Lot
Heating and Cooling
- Electric
- Central
- Central Air
Flooring
- Tile
- Wood
Exterior Features
- Roof: Metal
Utility Information
- Utilities: Water Source: Well, Cable Available
- Sewer: Septic Tank
Parking
- Two Spaces
- Garage
- Detached
Stories
- 1
Living Area
- 2,088 sqft
Location
Disclaimer: Copyright 2024 Florida Gulf Coast MLS. All rights reserved. This information is deemed reliable, but not guaranteed. The information being provided is for consumers’ personal, non-commercial use and may not be used for any purpose other than to identify prospective properties consumers may be interested in purchasing. Data last updated 10/17/24 23:45






Description