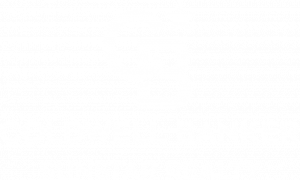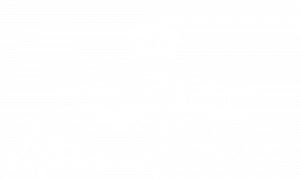


Listing Courtesy of: FLORIDA GULF COAST MLS / The Keyes Company
37471 Washington Loop Road Punta Gorda, FL 33982
Active (167 Days)
$2,550,000
Description
MLS #:
224049545
224049545
Taxes
$12,098(2023)
$12,098(2023)
Lot Size
21.63 acres
21.63 acres
Type
Single-Family Home
Single-Family Home
Year Built
2013
2013
Style
Two Story, Florida
Two Story, Florida
Views
Water, Trees/Woods, Landscaped, Lake, Creek/Stream, Canal
Water, Trees/Woods, Landscaped, Lake, Creek/Stream, Canal
County
Charlotte County
Charlotte County
Community
Not Applicable
Not Applicable
Listed By
Kim Ferguson, The Keyes Company
Source
FLORIDA GULF COAST MLS
Last checked Nov 21 2024 at 6:04 AM GMT+0000
FLORIDA GULF COAST MLS
Last checked Nov 21 2024 at 6:04 AM GMT+0000
Bathroom Details
- Full Bathrooms: 8
- Half Bathroom: 1
Interior Features
- Windows: Arched
- Windows: Impact Glass
- Windows: Window Coverings
- Water Purifier
- Washer
- Warming Drawer
- Self Cleaning Oven
- Refrigerator
- Microwave
- Gas Cooktop
- Dryer
- Double Oven
- Dishwasher
- Built-In Oven
- Laundry: Inside
- Tray Ceiling(s)
- Split Bedrooms
- Separate/Formal Dining Room
- Pantry
- Other
- Multiple Primary Suites
- Main Level Primary
- Living/Dining Room
- Jetted Tub
- High Ceilings
- Handicap Access
- French Door(s)/Atrium Door(s)
- Fireplace
- Entrance Foyer
- Dual Sinks
- Breakfast Bar
- Breakfast Area
- Bathtub
Subdivision
- Not Applicable
Lot Information
- Oversized Lot
- Irregular Lot
Heating and Cooling
- Electric
- Central
- Central Air
- Ceiling Fan(s)
Flooring
- Carpet
- Wood
- Marble
Exterior Features
- Roof: Metal
Utility Information
- Utilities: Water Source: Well, High Speed Internet Available, Cable Available
- Sewer: Septic Tank
Parking
- Paved
- Guest
- Golf Cart Garage
- Garage Door Opener
- Garage
- Driveway
- Detached Carport
- Attached
Stories
- 2
Living Area
- 7,181 sqft
Location
Listing Price History
Date
Event
Price
% Change
$ (+/-)
Jun 21, 2024
Price Changed
$2,550,000
-2%
-50,000
Jun 06, 2024
Original Price
$2,600,000
-
-
Disclaimer: Copyright 2024 Florida Gulf Coast MLS. All rights reserved. This information is deemed reliable, but not guaranteed. The information being provided is for consumers’ personal, non-commercial use and may not be used for any purpose other than to identify prospective properties consumers may be interested in purchasing. Data last updated 11/20/24 22:04






Property is filled with birdlife, bring your horses, boats, planes, or helicopter. You can land and store your helicopter or seaplane as the utilities are underground. PRIVATE boat dock/ramp, natural spring. F-13 airport across street, Punta Gorda Airport 10 miles Zoned AG, Flood zone X. Buyers agent must accompany their client.